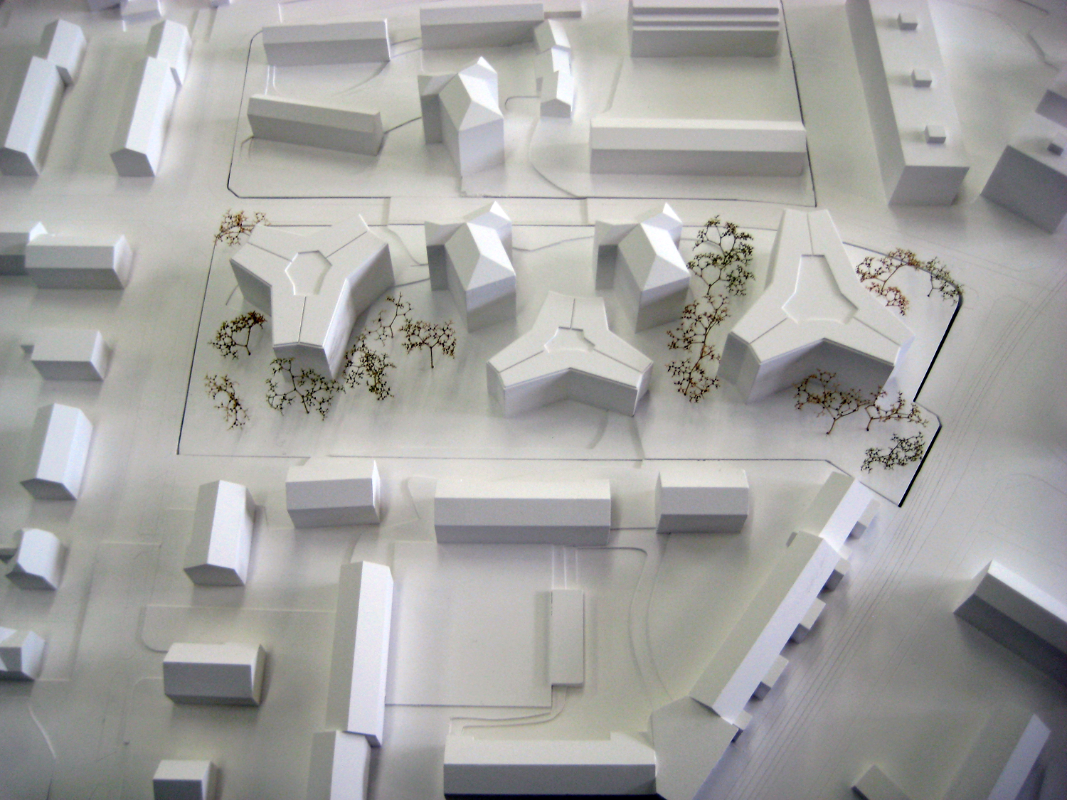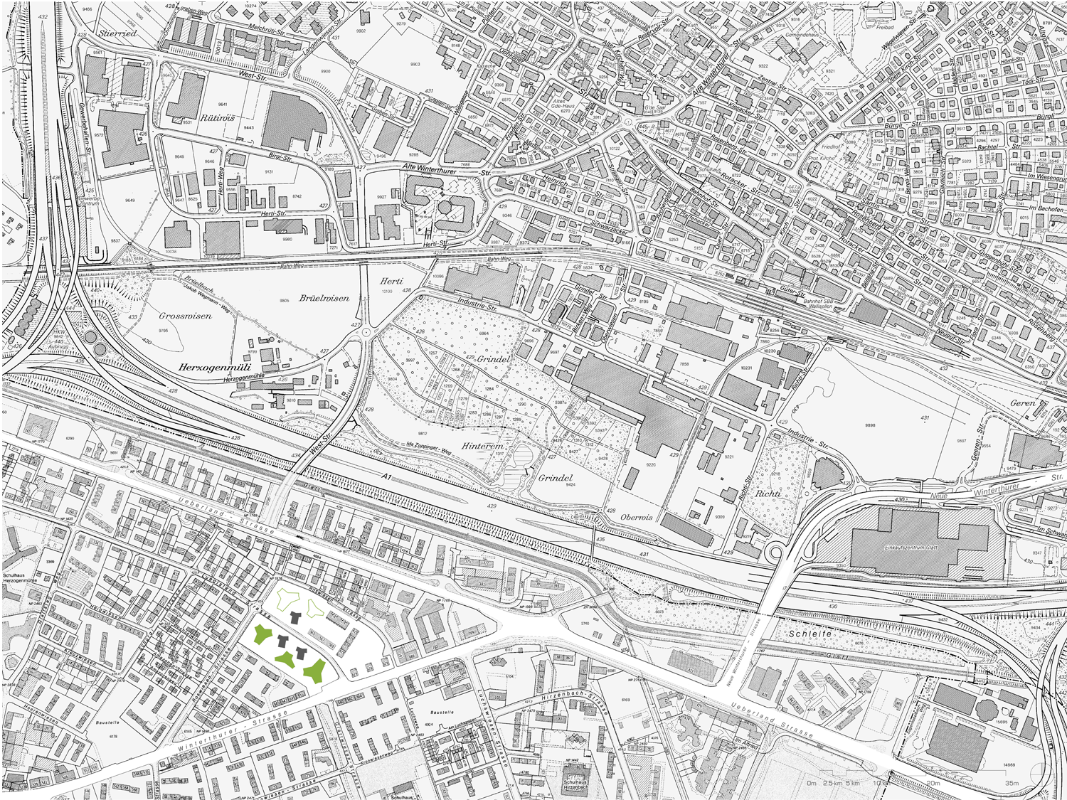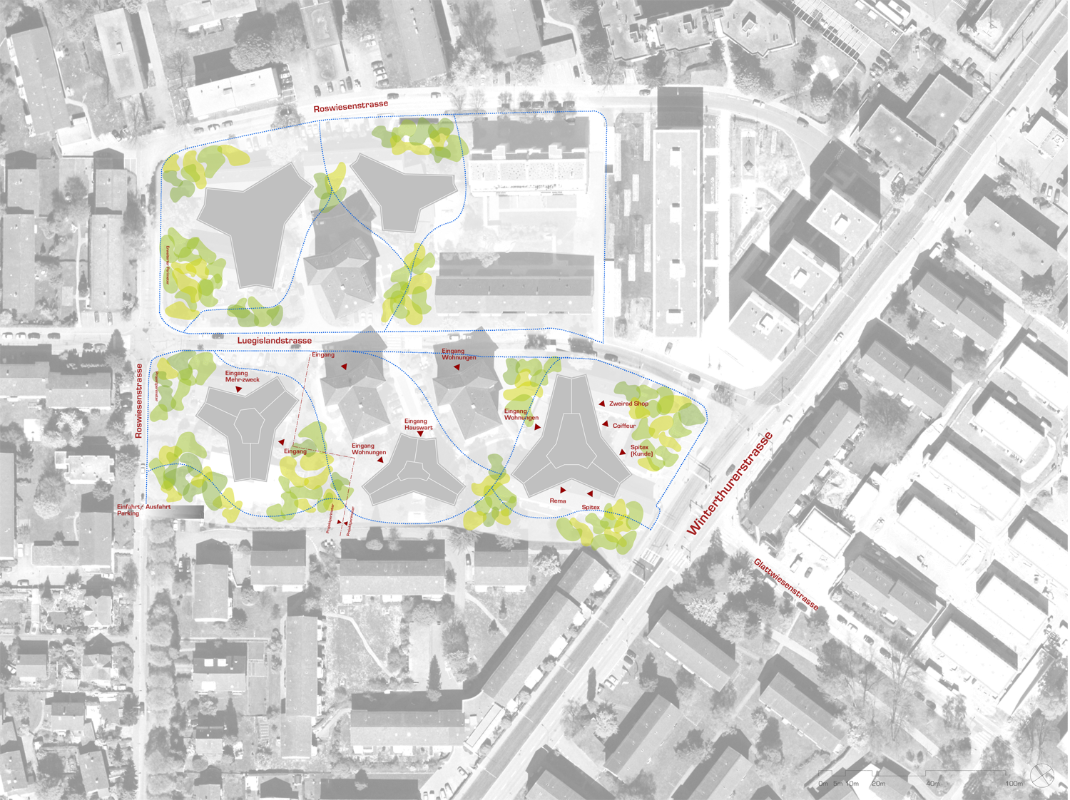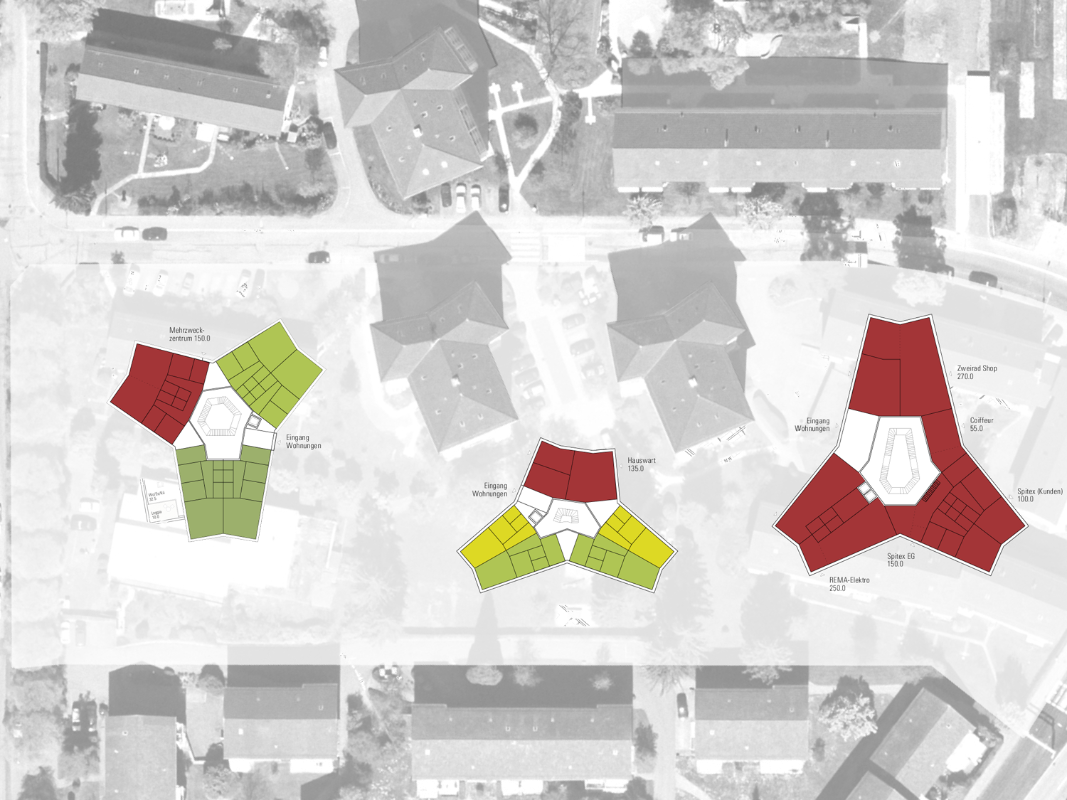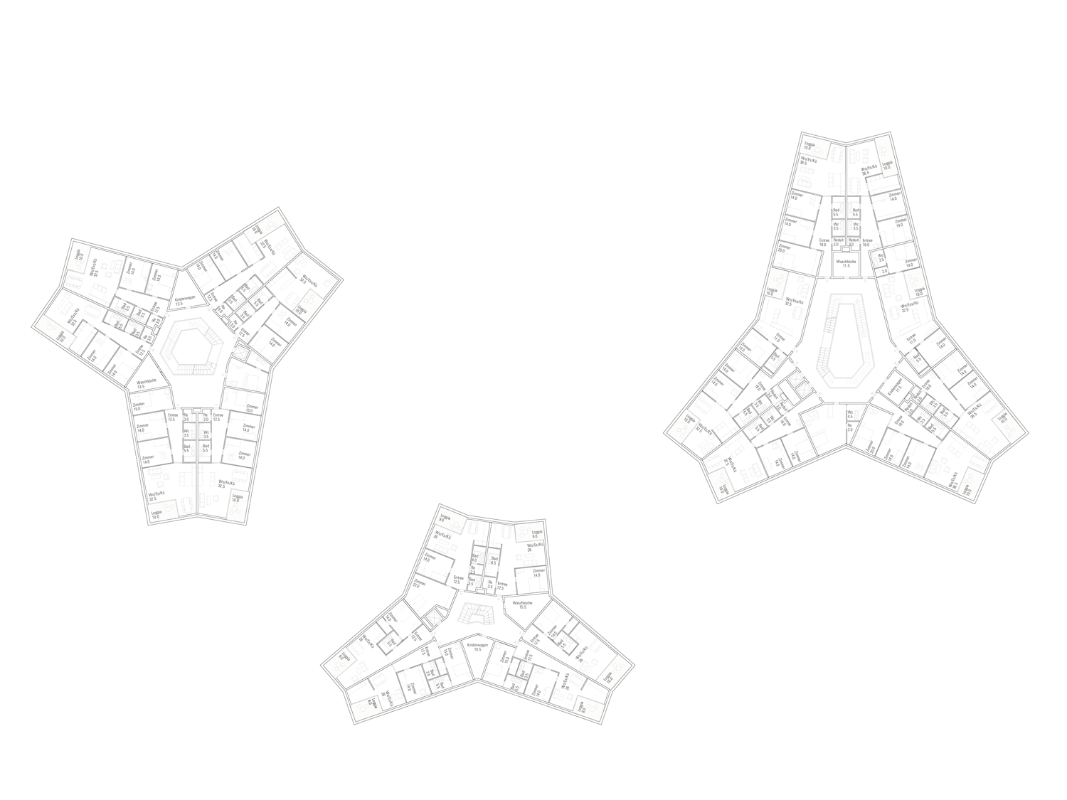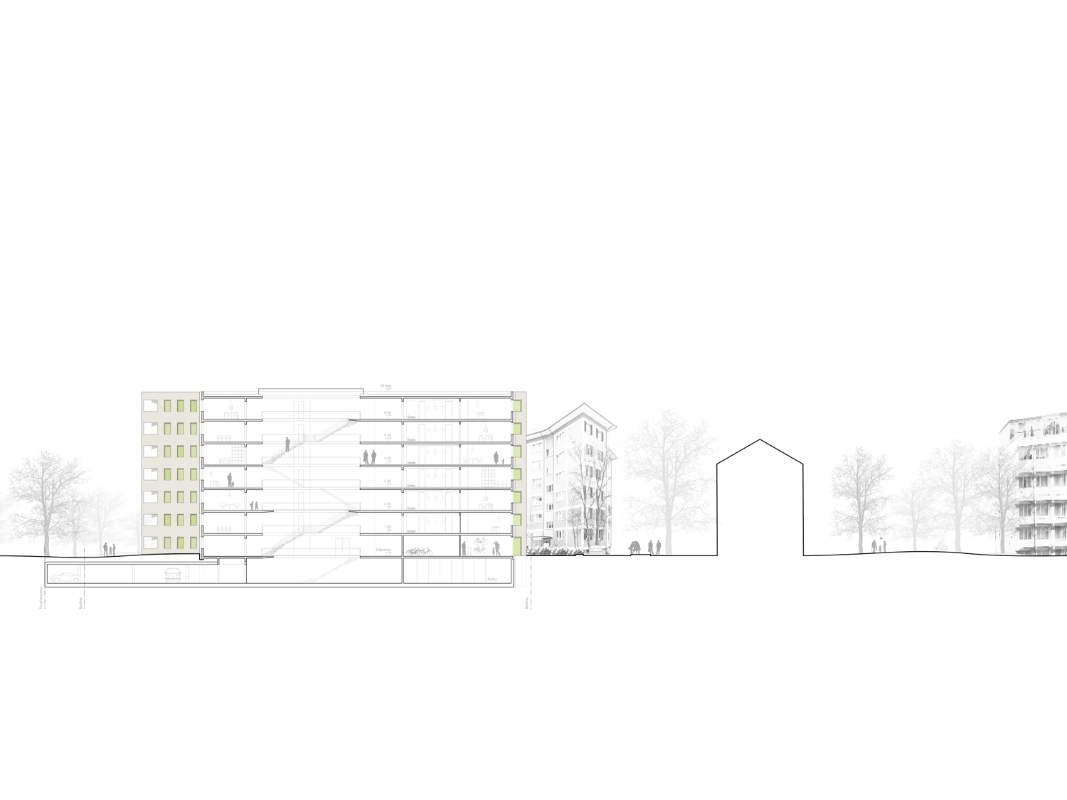080LUEG
New typologies for Zurich-Schwamendingen
Replacement residential buildings, Zurich-Schwamendingen
Study in two stages upon invitation
Client: building cooperative Vitasana
1st stage: 2009
-
The three new free standing buildings of different heights and a Y-shaped layout are the modern interpretation of the architecture of Albert Heinrich Steiner. They are characterised by their compactness, optimised facades, cost effectiveness and tightly arranged vertical circulation areas with 6 to 9 aparments per floor. The placing of the buildings guarantees a spatial transparency as defined by Steiner, creating interesting views, a pleasant permeability and spatial quality.

