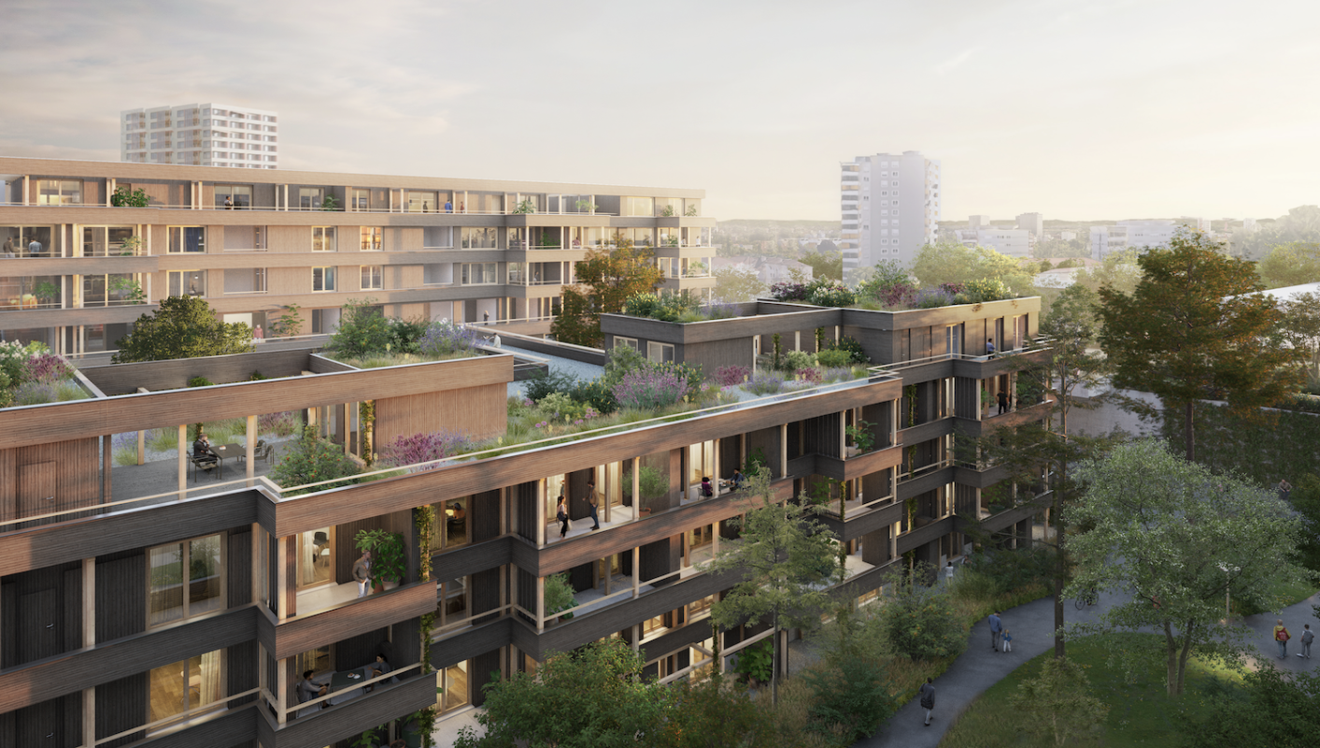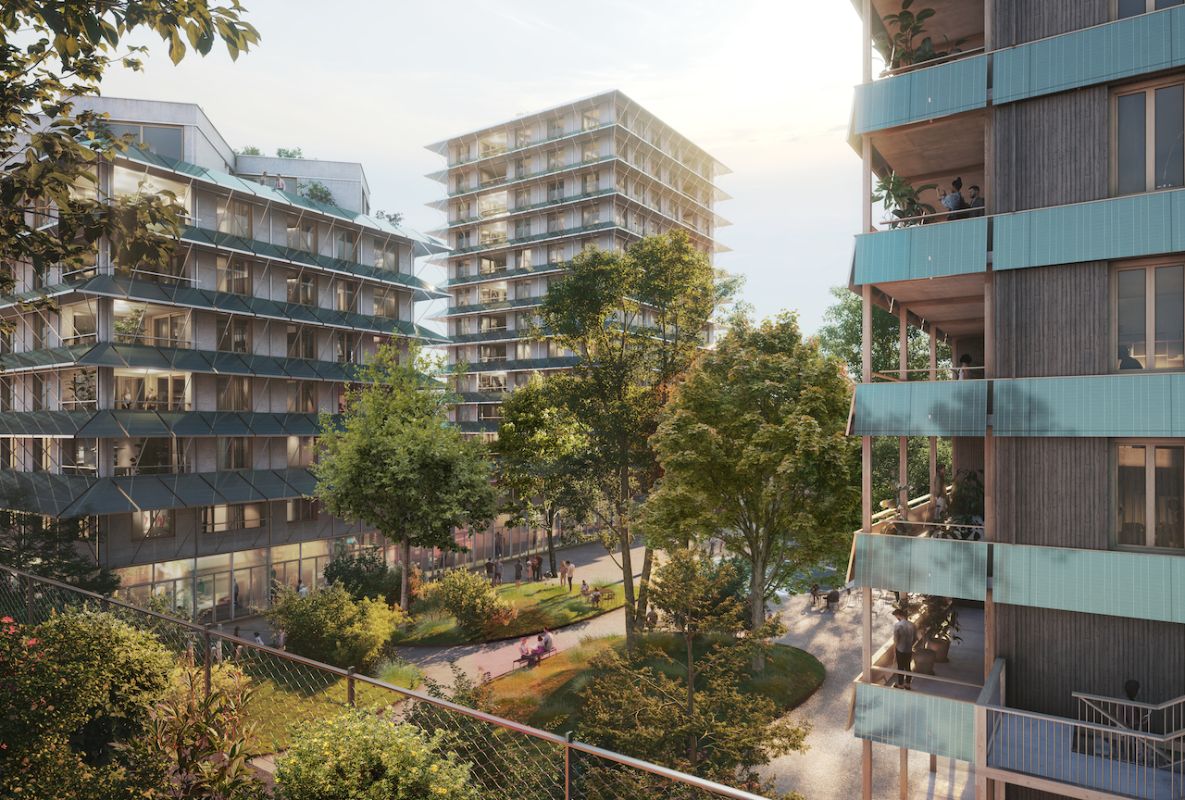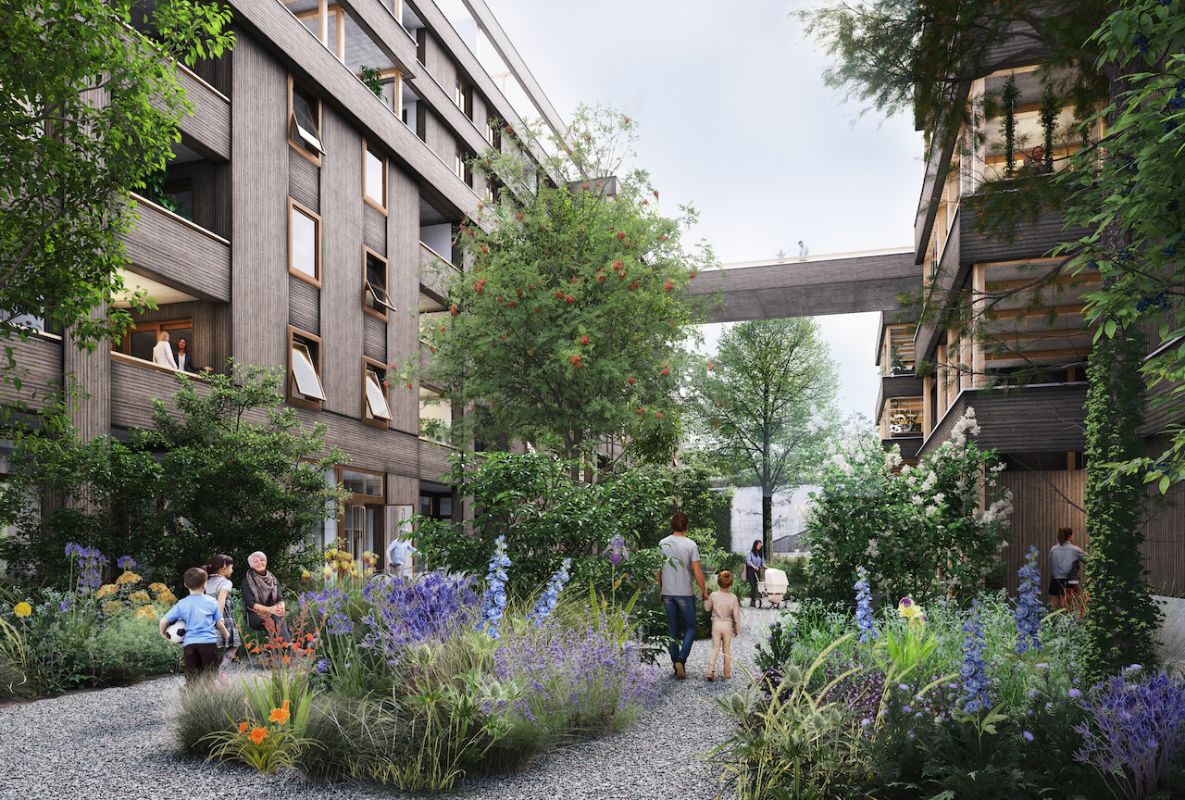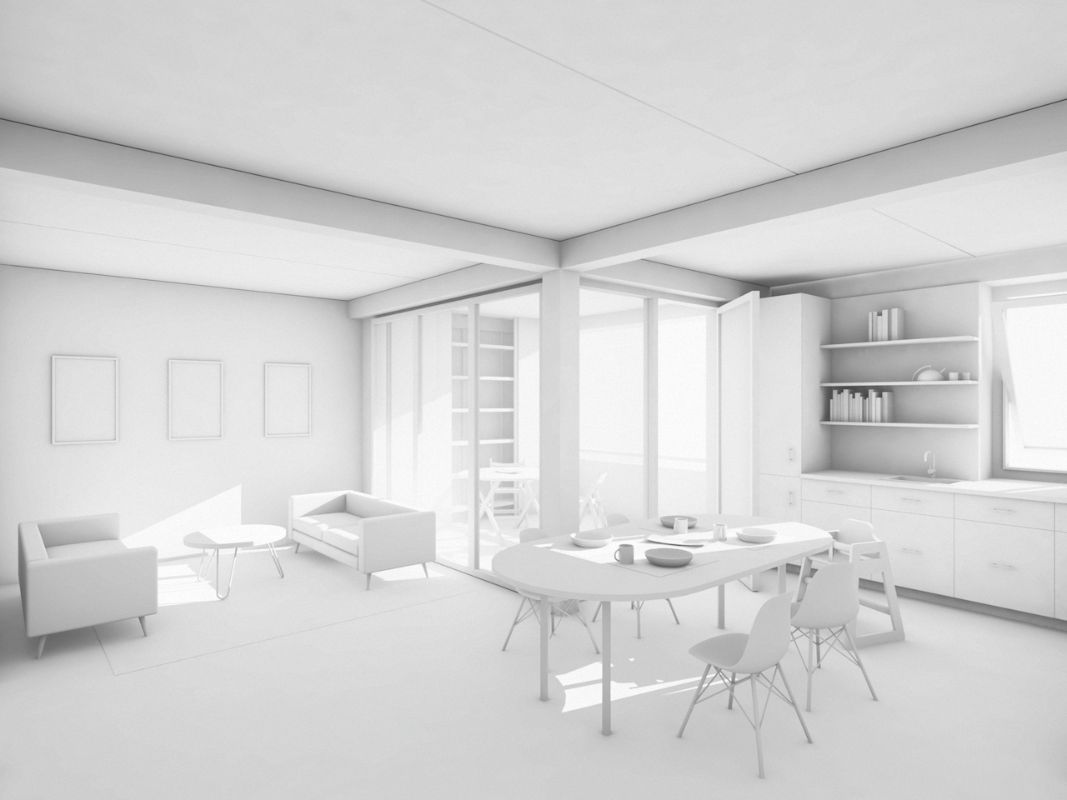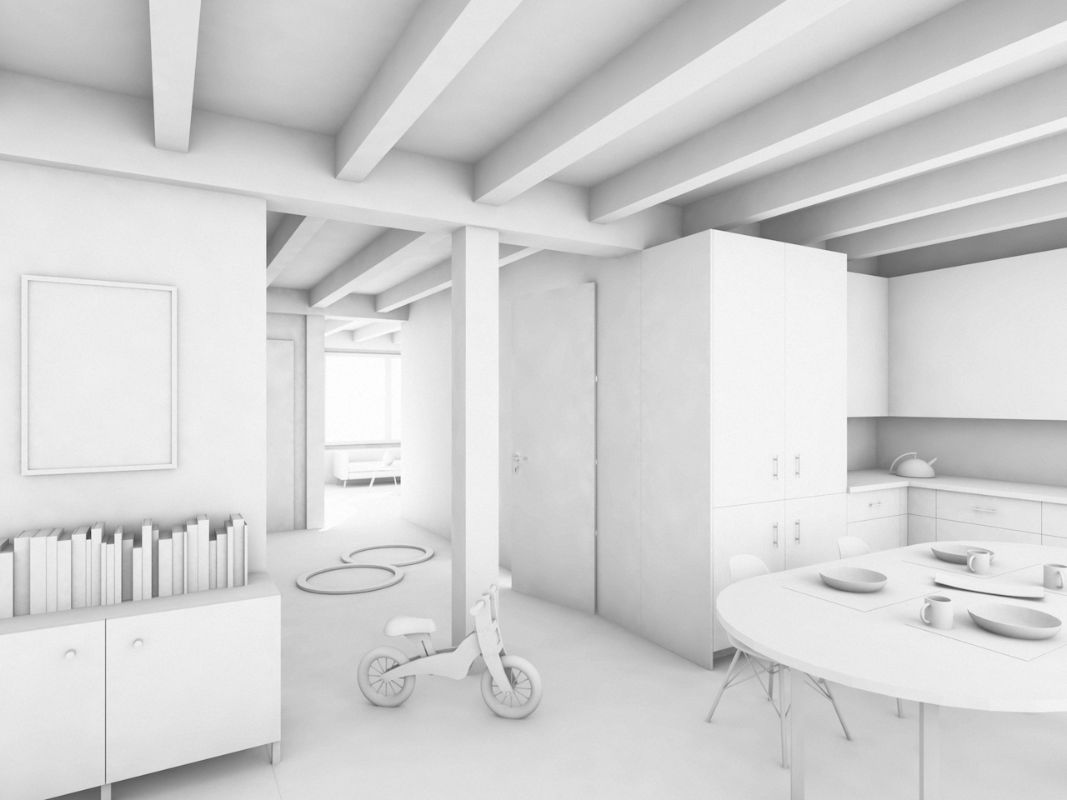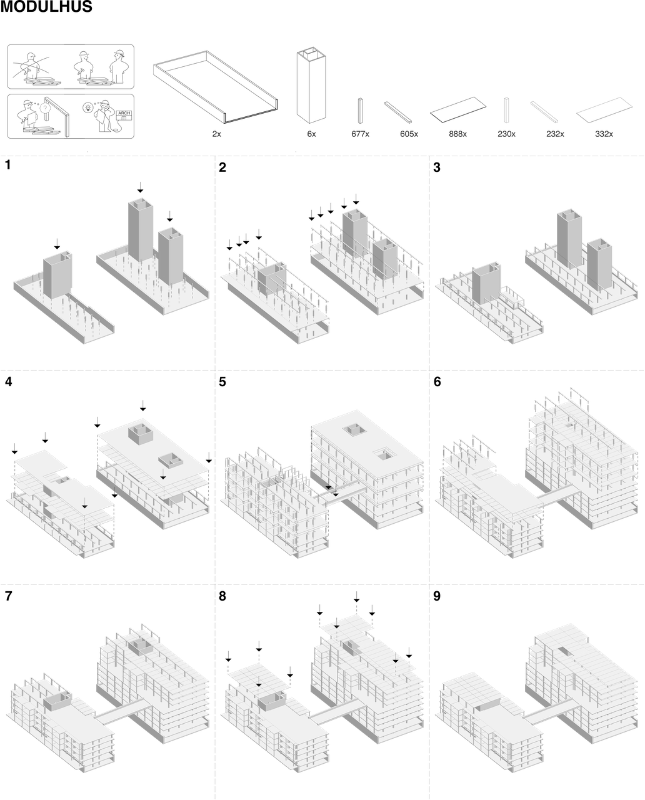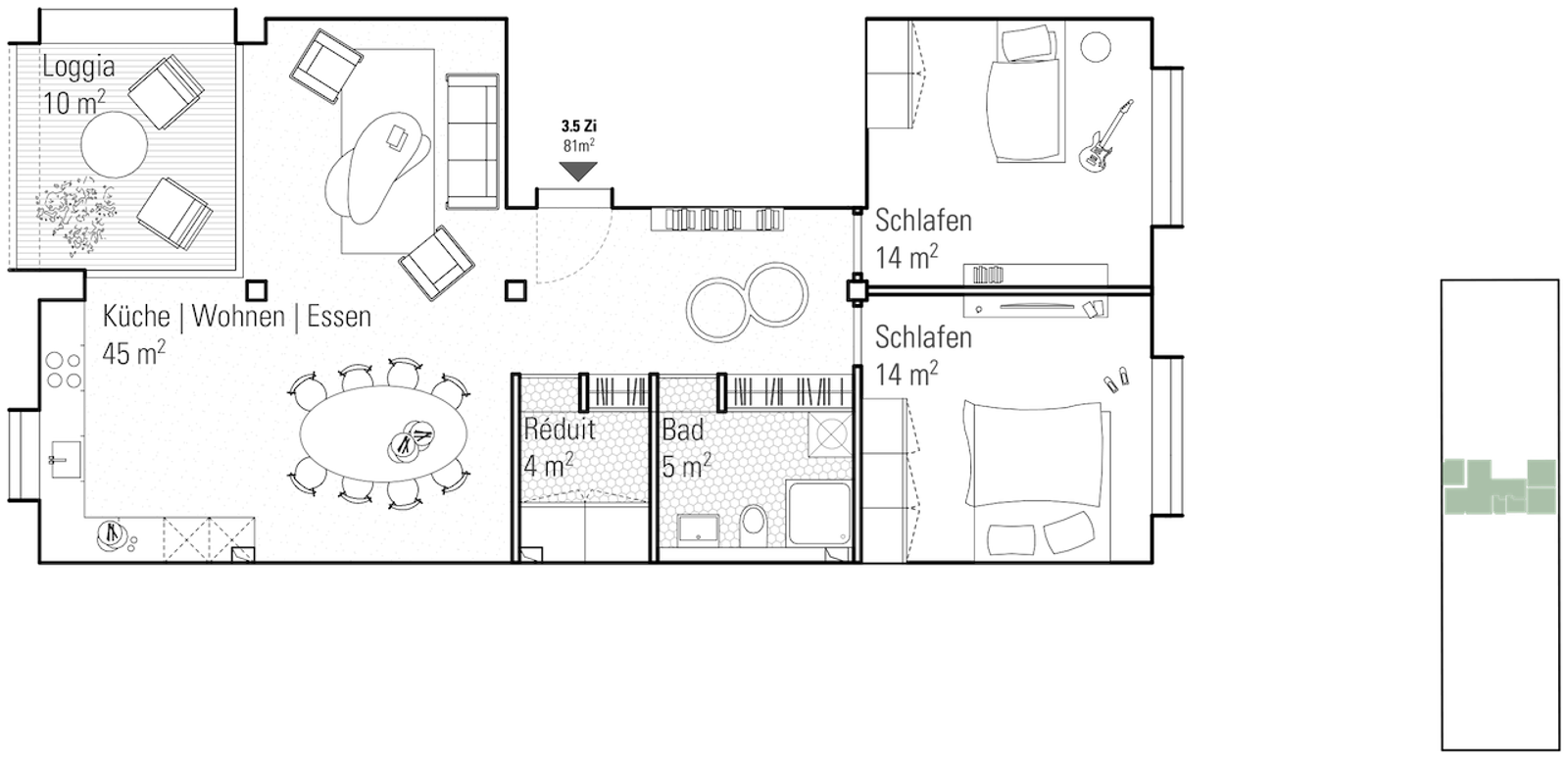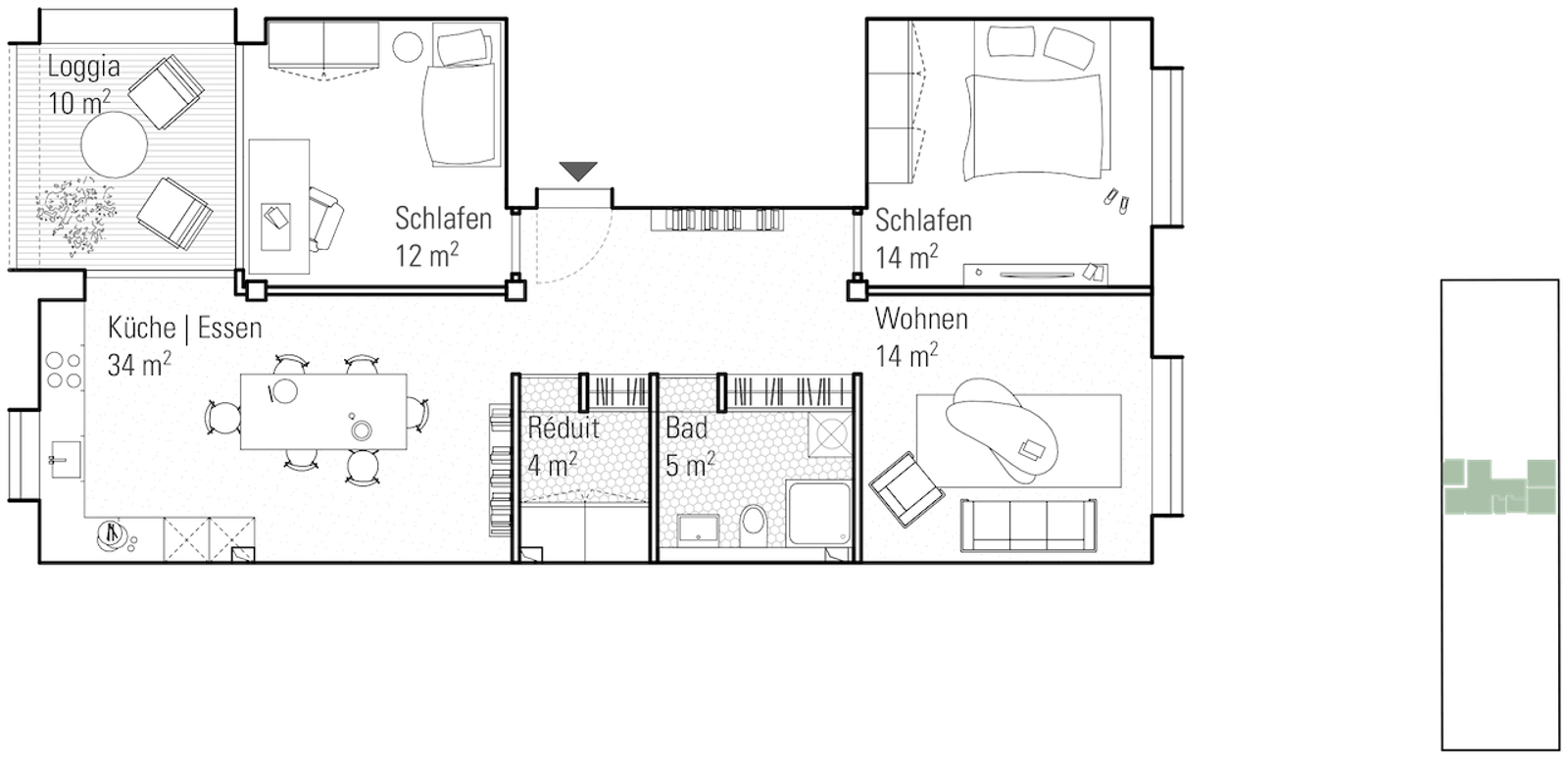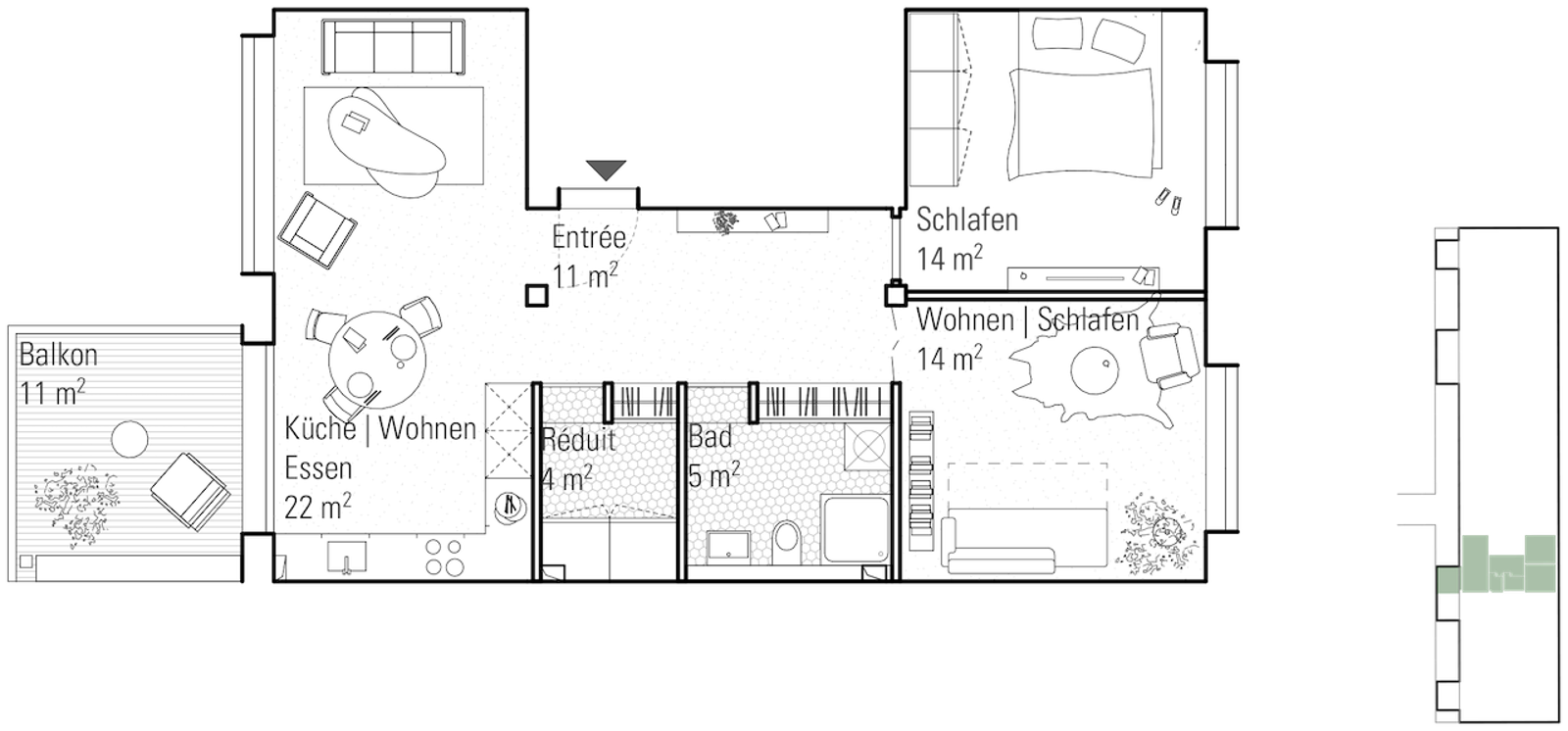336BER
New Apartment Complex, upper Bernstrasse, Lucerne
Anonymous Project Submittal, Competition by Invitation
Client: Allgemeine Baugenossenschaft Luzern
Competition: 2017, 1st Prize
-
Urban Design & Architecture
In addition to exposure to high noise levels (to the south), Bernstrasse is also marked by a steep topography. The three new buildings are to be arranged along Bernstrasse, clearly addressing the street side via the development of the orientation of the building entrances. The silhouette of the middle and largest volume encompasses a neighborhood plaza and houses some semi-public and public uses on the ground floor. Towards Stollbergstrasse, the eastern volume forms the end of the complex, where the entrance to a parking garage is located. On the slope side, the volumes conform to the scale and urban fabric (distance between buildings, height, and density) of the surrounding Stollberghalde buildings. Due to the differentiated graduation in height of the three new buildings – necessary to accommodate the steep topography of Bernstrasse – the buildings with approximately 150 apartments seem to be a structure that has evolved over time, interwoven organically within the context. Rather small-scale buildings of the 19th and 20th centuries define the character of the perimeter area of the competition site. This quality has been captured in the winning entry “Forever Young” by means of bay-window-like exterior spaces and vertically articulated façade segments.

